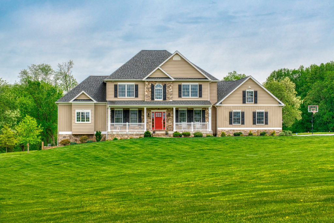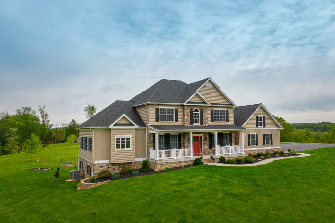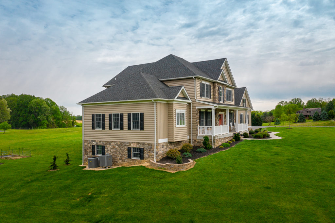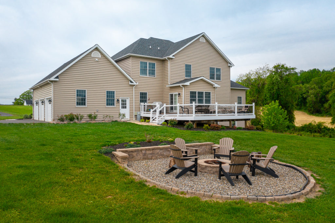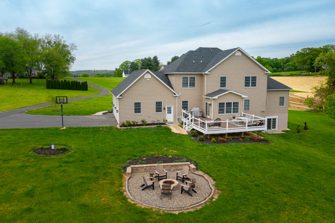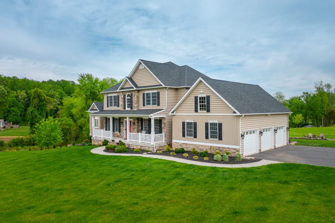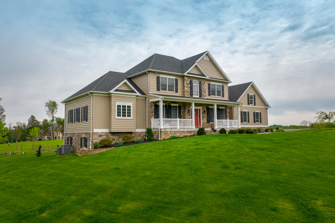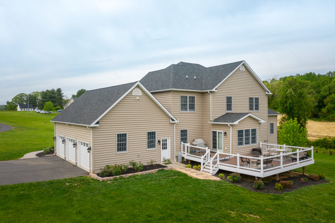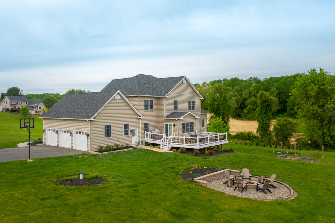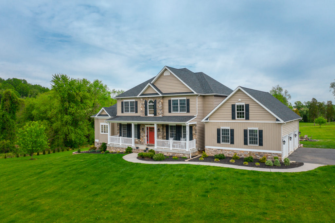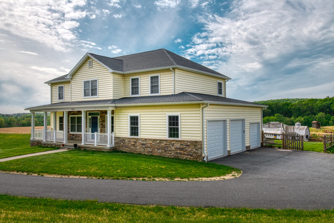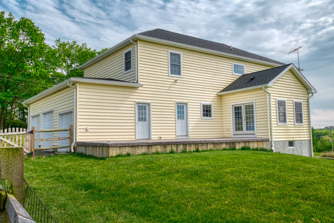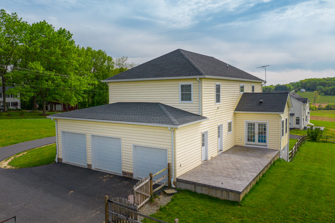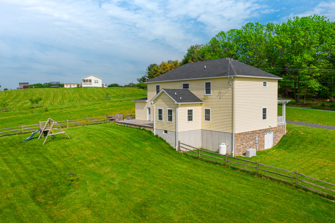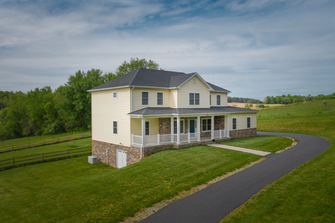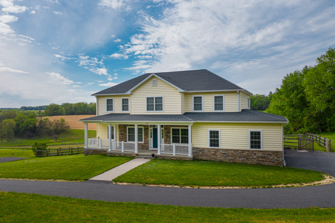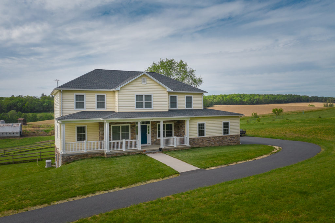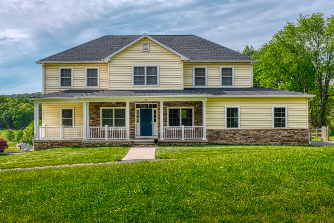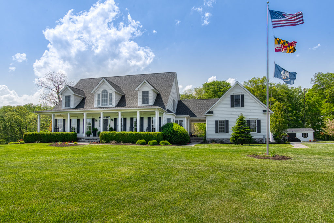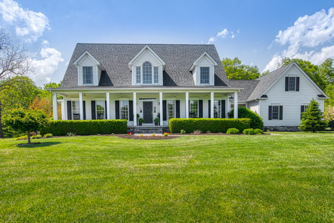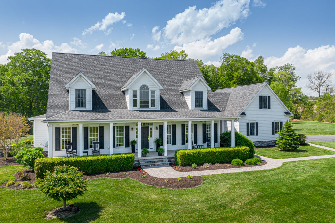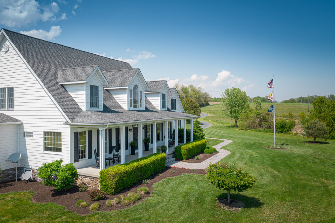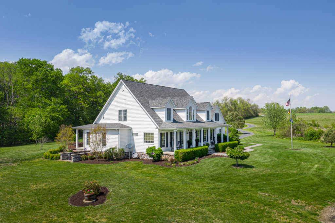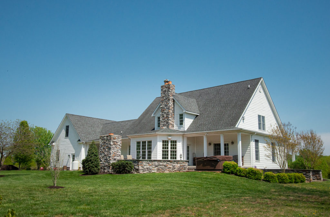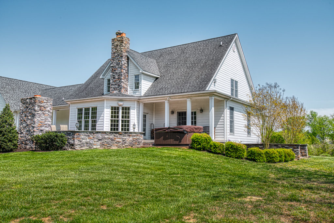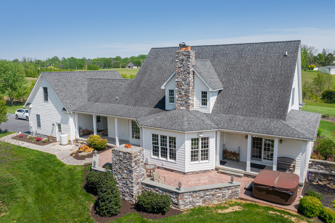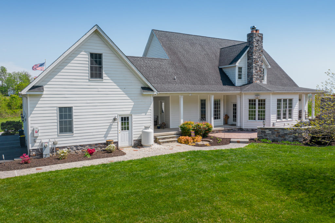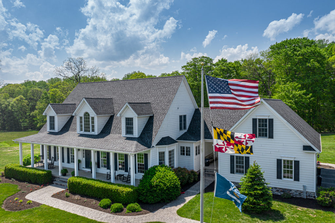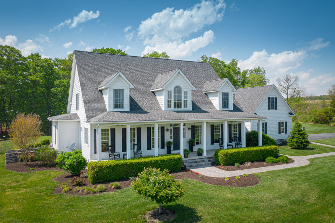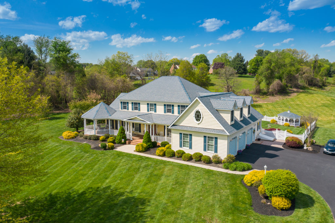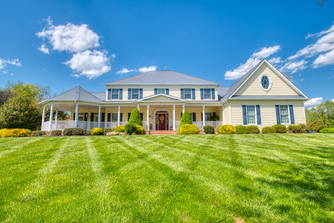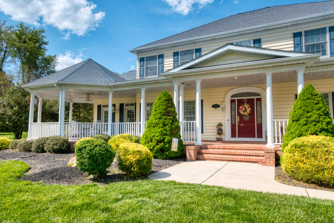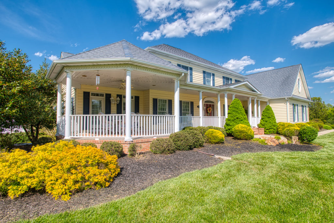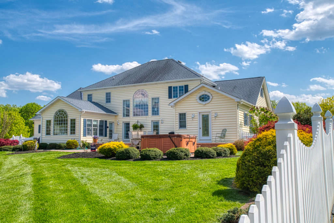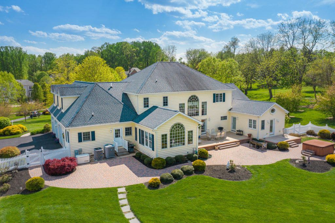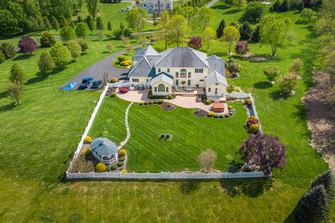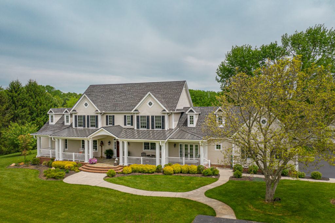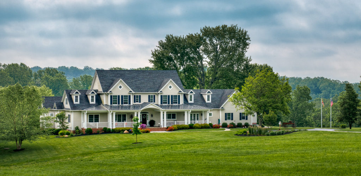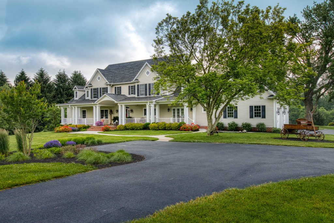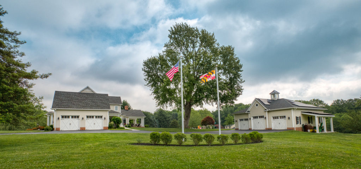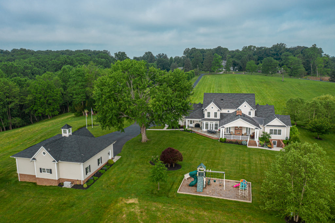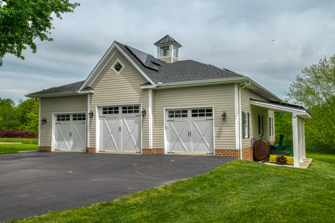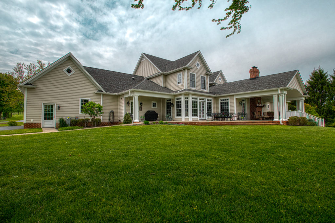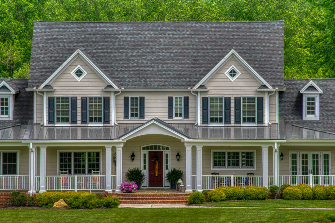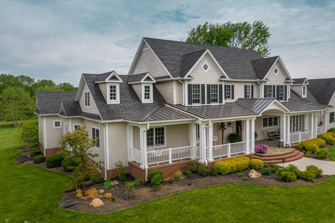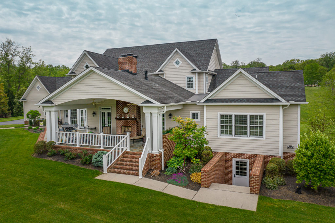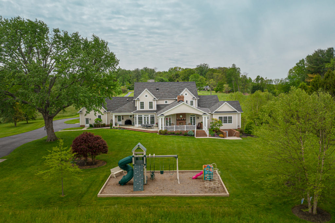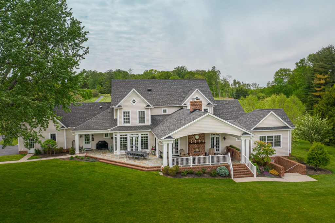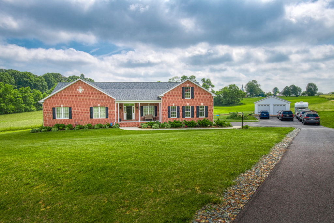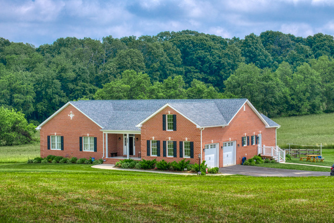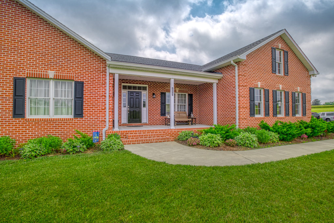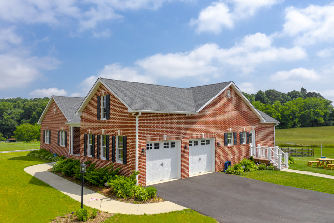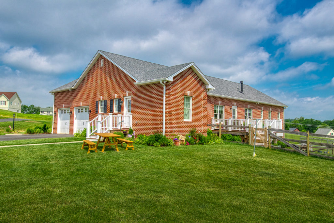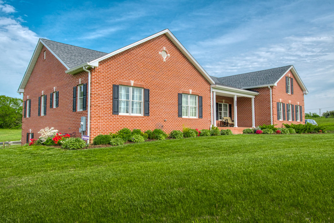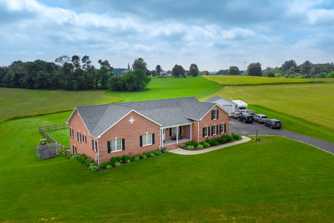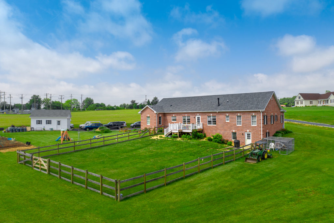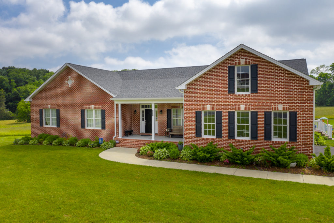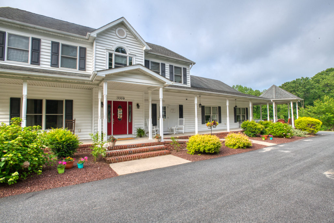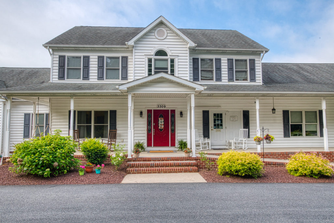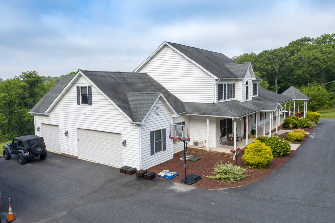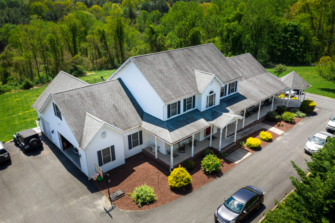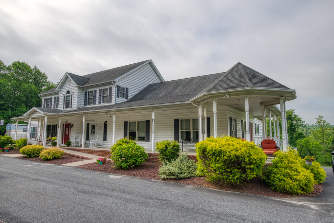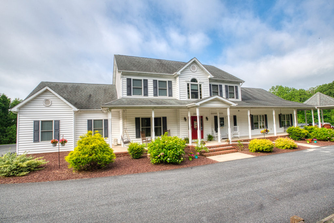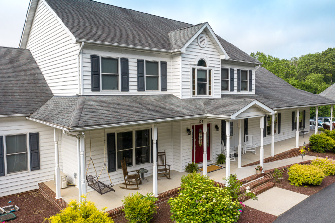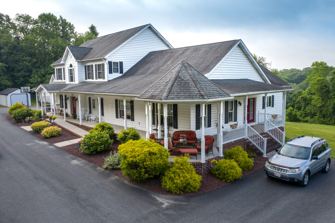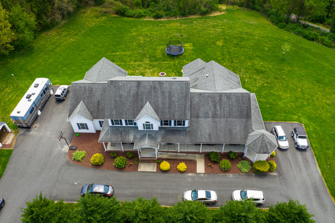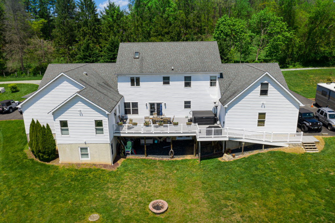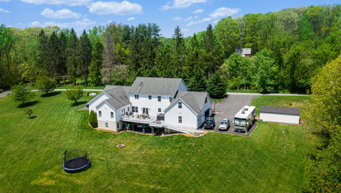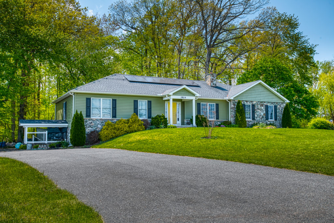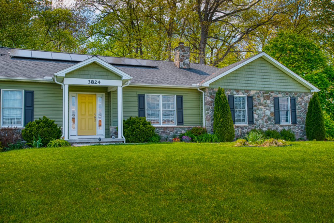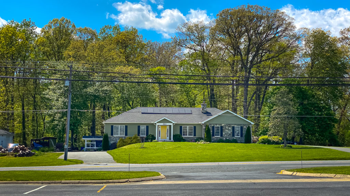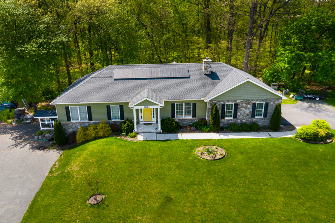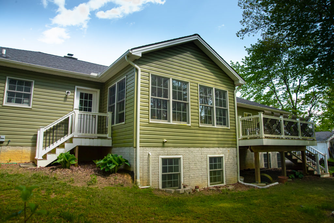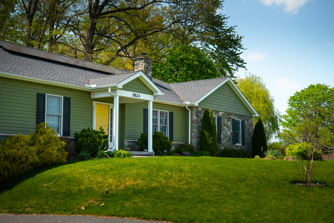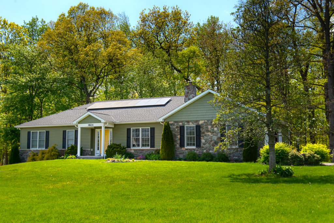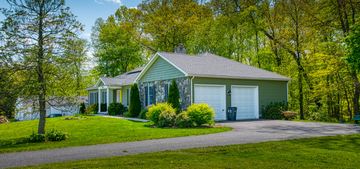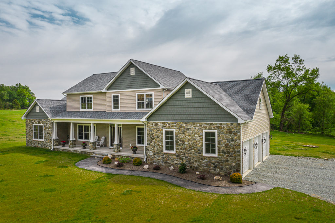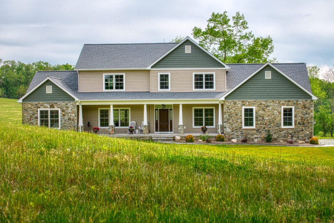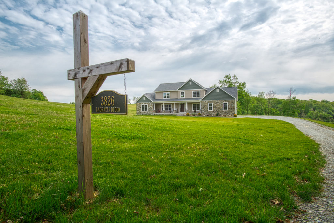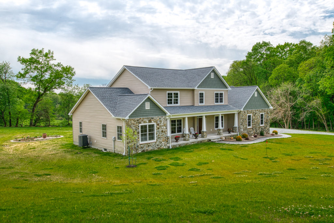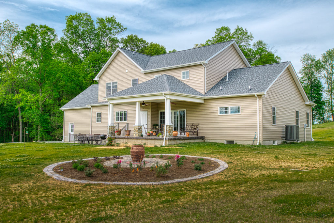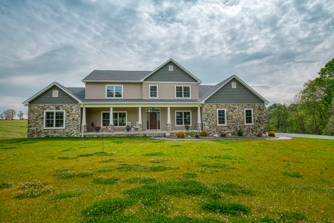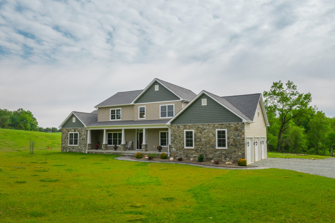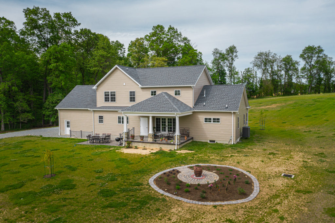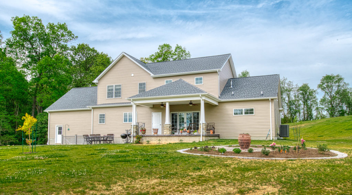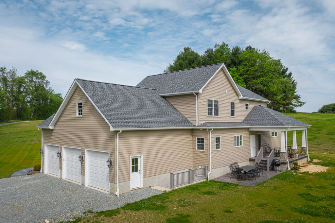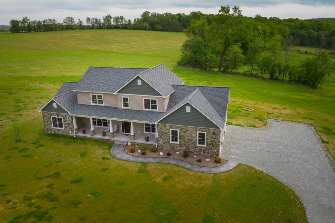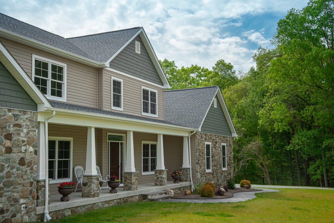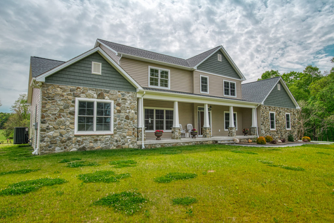Custom Home Builder in Harford County, MD
Since 1950, our family-owned business has specialized in the design and construction of custom homes in Harford County and Baltimore County, Maryland. For over 70 years, we have built houses that are personally crafted to meet our customers’ desires. We also offer customer support long after the move-in date, to keep you satisfied for a lifetime. If you are looking for a trusted company to help build your custom home, please contact us.
Chestnut Ridge
This 3,800 sq. ft. home features a 3-car garage and an open staircase to the second floor. Special rooms include a morning room off of the kitchen and a first-floor rec room, in addition to the family room.
Farm View
The first floor of this 3,000 sq. ft. house features an open concept design with an attached 2 ½-car garage. Along with 4 bedrooms, 3 baths, and a full basement, this house has a 12’ x 33’ stamped concrete patio.
The Logan
This 3,000 sq. ft. Cape Cod was designed with an open floor plan. The second floor opens to the family room below, and the family room connects to the 3 Seasons room with a double-sided fireplace. The exterior features cement siding with stone accents.
Pheasant Ridge
Special features of this 5,400 sq. ft. home include: a first-floor master bedroom suite with a sitting room; a sunroom off the kitchen/nook area with a cathedral ceiling; a rec room above the 3-car garage with separate stairway access; and a wraparound porch with a gazebo.
Regal Manor
With 4 bedrooms and 3 ½ baths, this 5,250 sq. ft. home is designed for luxurious living, both inside and out. The living room connects to a rear-covered porch by a double-sided fireplace. The porch also leads to an adjacent stamped concrete patio.
Eagles View
An all-brick rancher, this 2,400 sq. ft. home features an open concept design for the kitchen, nook, and family room. It has 3 bedrooms, 2 ½ baths, a full basement, and a 2-car garage.
Valley View
This 4,900 sq. ft. home includes the main house (with 3 bedrooms and 2 ½ baths) and an accessory dwelling (with 2 bedrooms, 1 ½ baths, kitchen, and living room). Other features include a bonus room above the 2-car garage and a wraparound porch with an attached gazebo.
Federal Hill
Designed with an open concept, this 1,900 sq. ft. rancher is ideal for Baby Boomers. With 3 bedrooms and 2 ½ baths, this house also features a sunroom which opens to a deck, an attached 2-car garage, and a full basement.
Sunset View
The design for this 2,550 sq. ft. home includes plenty of open space: a loft that opens to a 588-sq. ft. Great Room/ dining room; an open staircase between the two floors; and a 12-foot walk-in shower in the master bathroom.
